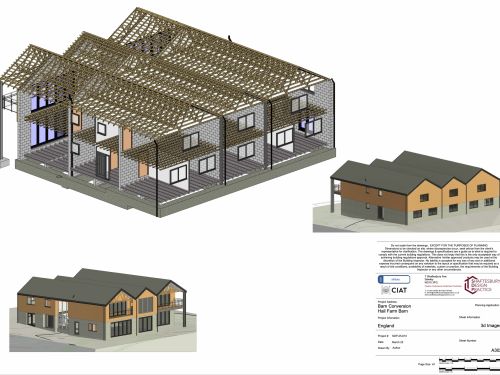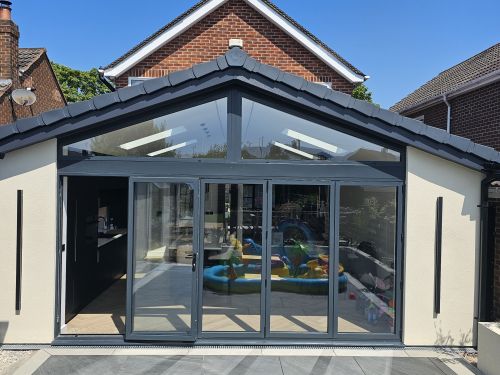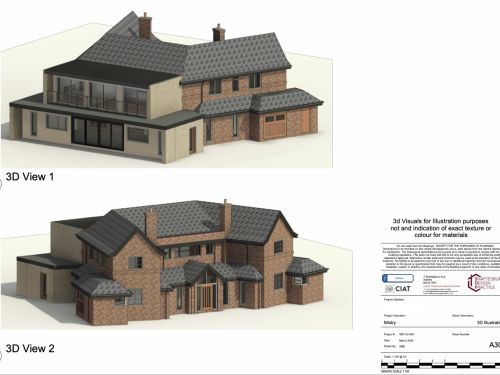Headed up by Alex Brooks-Ball (Design Director) Shaftesbury Design Practice Ltd was established in February 2021. His vision and focus for the practice is to offer and deliver a bespoke and personal service.
Throughout his career Alex has gained valuable experience in a range of construction techniques including traditional construction, timber, and steel frame, insulated concrete formwork (ICF) and structural insulated panels (SIPS). Alex is an affiliate member of CIAT - Chartered Institute Of Architectural Technologists www.architecturaltechnology.com/about.html and is currently working towards chartership.
Working for 15 years as an architectural designer in the East Midlands taking on roles such as principal designer and technical lead, Alex also gained a wealth of knowledge from a project management level, as well as being a member of the Party Wall Academy. Shaftesbury Design Practice team have grown in recent months, now a team of two Architectural Technicians, designated Architectural Surveyor and Administration support all in house. We have close working relationships with Structural Engineers and Local Builders.
Alex is a keen NFL fan who thoroughly enjoys the school runs, travelling around and exploring all the European architecture and watching his two young boys participating in local sports fixtures and performing arts projects. With a keen community spirit, Alex has supported many of the local clubs and schools with their own developments and is always on hand to offer advice from the side lines.
Working across Nottinghamshire, Derbyshire, Leicestershire and Northamptonshire, his focus is on quality and not quantity, working alongside his wife Kerry who provides the administrative support they have established an exceptional reputation which comes highly recommended.



