-
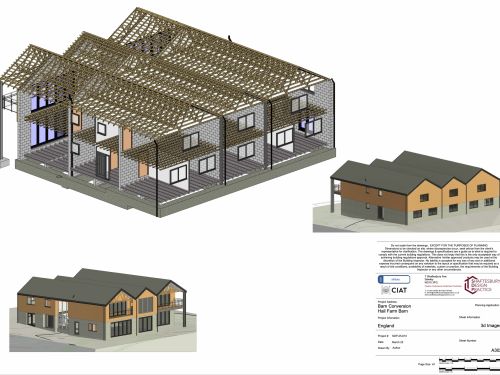
Providing a high specification, detailed, working technical plans for a new build dwelling.
Utilising the large open plan space and with added modern flare. The technical design required the use of modern building techniques and materials.
We look forward to seeing the comp...
Click Here
-
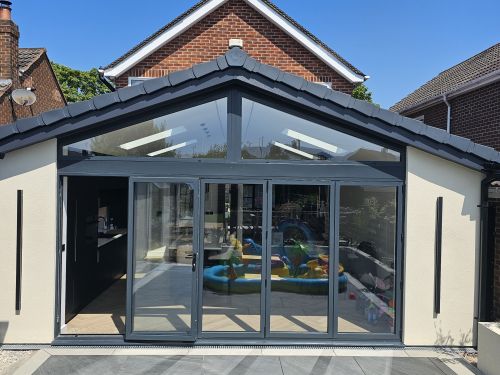
Requiring both our planning and technical drawings services we were able to create additional living space for this family home.
With a modern open plan kitchen and dinning room space
This project was a dream from start to finish.
Click Here
-
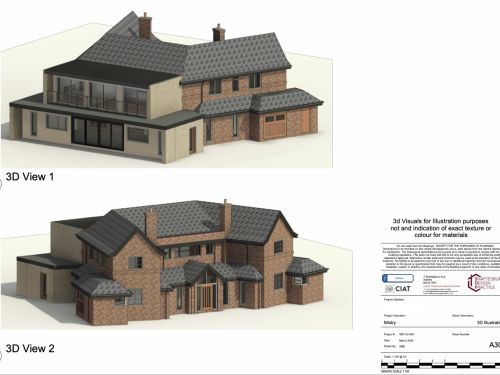
We provided an options service allowing for various different design ideas and alterations.
Once our client agreed on a design we were able to obtain planning permission for the modern look extension.
We are looking forward to seeing the final build over the next few months...
Click Here
-
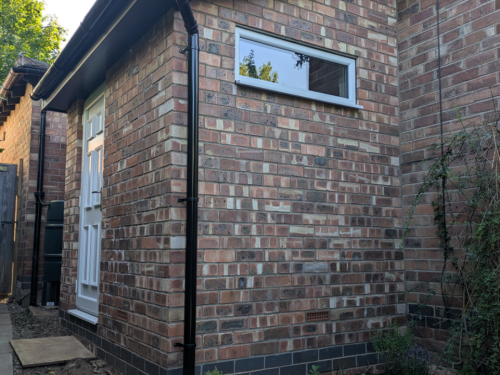
Another returning client, after previously providing services for their loft conversion. We were requested to provide technical drawings and certificate of lawfulness for a small permitted development side extension.
Not all projects are new builds and large extension we value and pay at...
Click Here
-
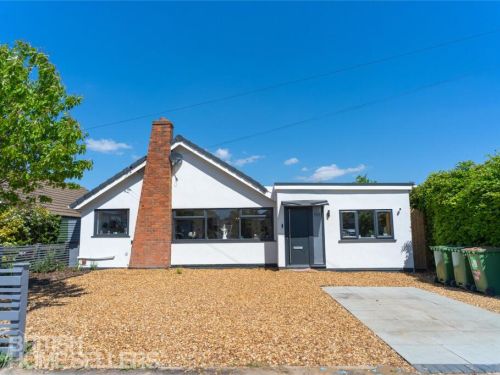
Requiring both our Planning & Technical Drawing services.
Our client was able to create additional space to the side of their bungalow.
Along with internal remodelling of the existing dwelling we created a modern more open plan living space.
Click Here
-
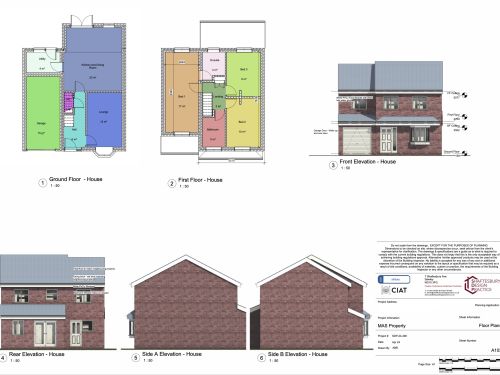
Successful planning approval for a single new build dwelling, three bedroom detached with garage.
Keeping within the look of surrounding properties whilst providing subtle additions to create a large family home.
Click Here
-
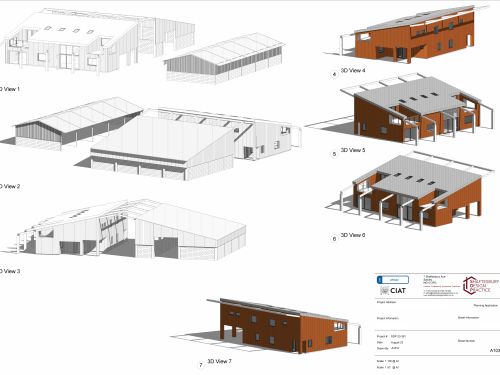
As a practice we are thrilled to be adding this inspiring renovation project to our portfolio of works.
3D visuals of a Barn Conversion under the Part Q permitted development policy shows how utilising existing agricultural buildings and converting them into domestic dwellings is unique way of...
Click Here
-
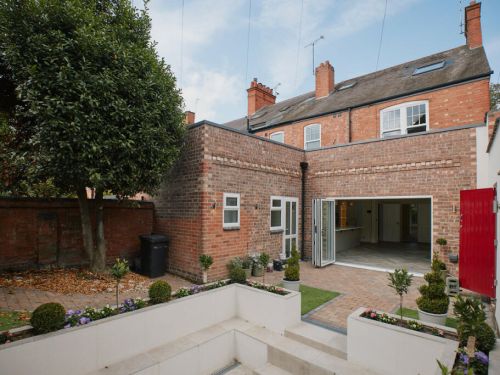
From the outset, the project was ambitious. The single storey rear extension allowed for the rear wall of the dining room to be demolished to pave the way for the modern and sort after open-plan kitchen and living area, complete with state-of-the-art aluminium bifolds.
Working closely with th...
Click Here
-

In October 2021, we were commissioned to design a New Build home for a client looking to create a dream home for their family. Following our process of the “Shaftesbury Design Way” we have been able to develop concepts into Developed Designs ready for Planning Submission. We use 3D technology co...
Click Here












